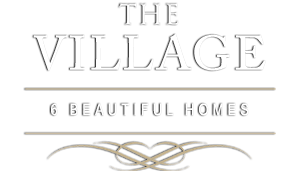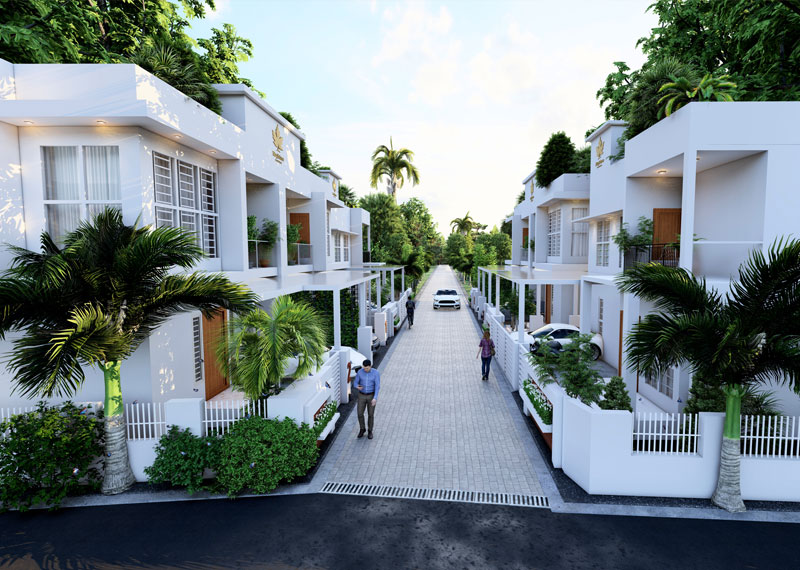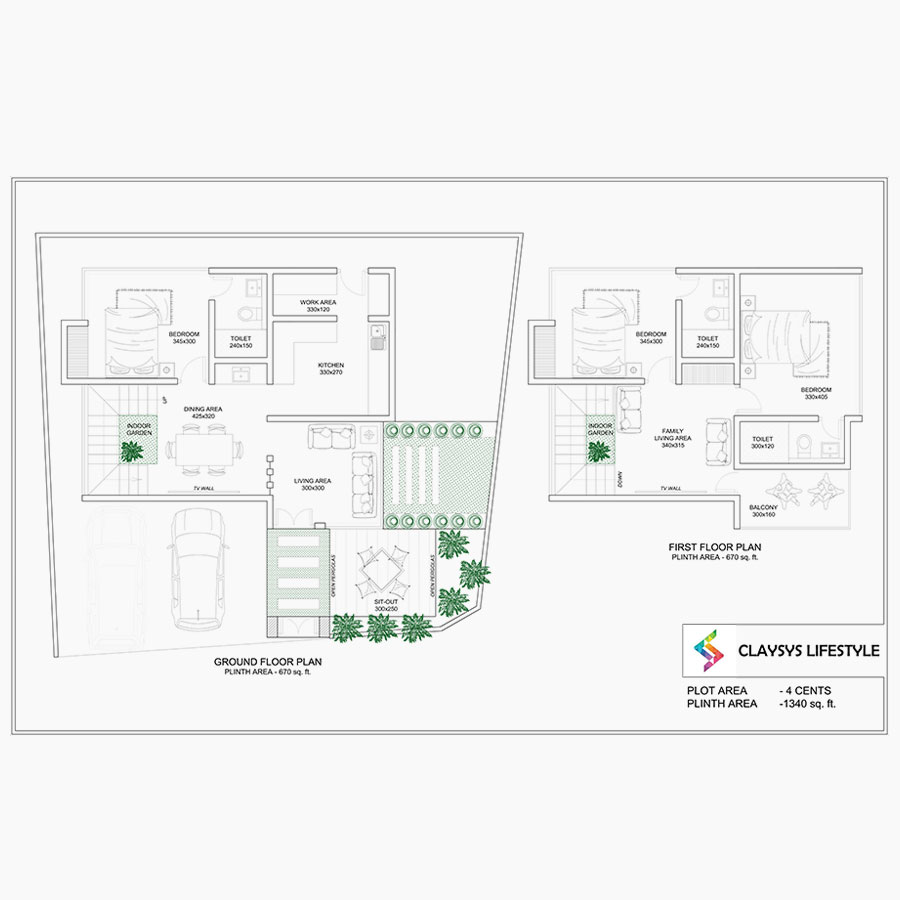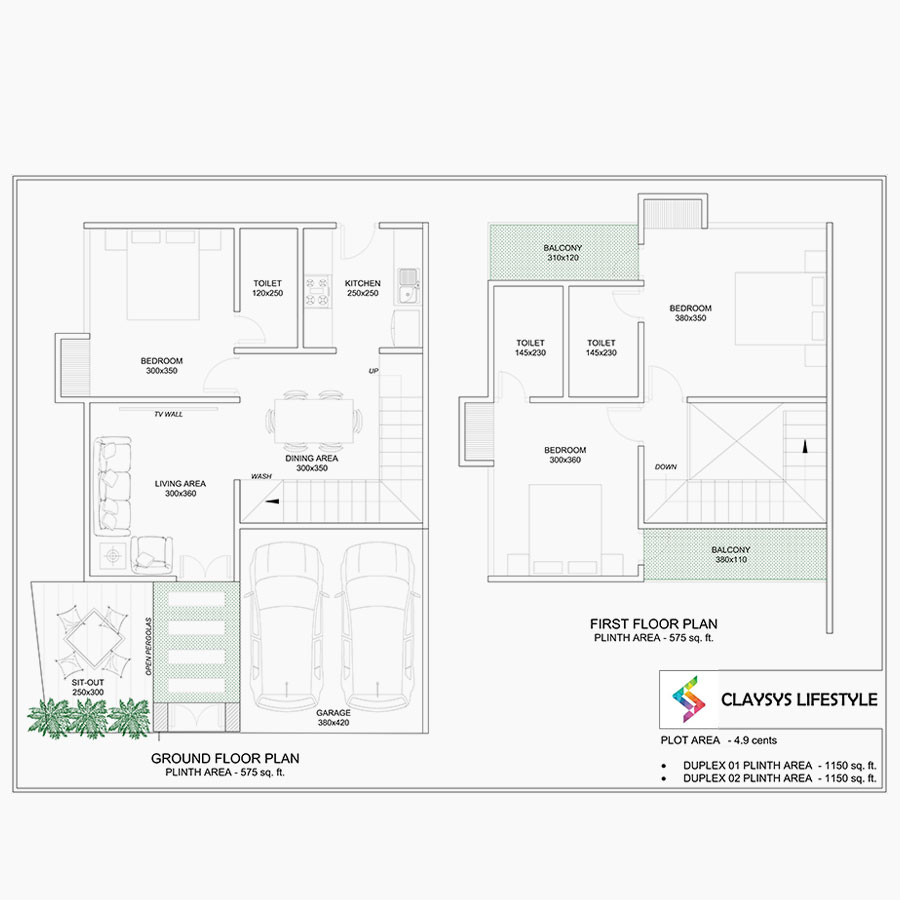A restful retreat, nested in the midst of lush greenery...
Project Overview
Launching Mapletree Livings brand new boutique homes The Village. Six beautiful homes nestled in the midst of lush greenery, just 8 minutes from Infopark /Smart City - a restful retreat that boasts special features that add to the open concept design and lends itself to comfortable and convenient living. Our homes offer you the ease and elegance of modern living in a beautiful natural setting. Imagine a village, minutes from your work place, where you can enjoy the perks of quiet simple living - evening walks, fresh air, serene surroundings and star gazing at night. All of this at the promotional price starting at 39 lakhs.
Contact us to explore if The Village is a right fit for you.
Duplex Villas starting at 39 lakhs
Independent Villas starting at 45 lakhs

Six beautiful homes nestled in the midst of lush greenery, just 8 minutes from Infopark /Smart City
Highlights









- Well Planned and Contemporary Premium Villas near Infopark/Smart City
- 8 minutes from Infopark/Smart City and 10 minutes from Kakkanad Collectorate
- Enjoy the perks of quiet simple living- evening walks, fresh air, serene surroundings and star gazing at night
- Walking distance to Supermarket and shops
Specification
| Structure | Rubble Masonry Foundation with concrete block/brick walls and RCC Roof Slab. |
| Windows & Doors | UPVC windows with 5mm toughened glass with MS grills. Teak wood main door with Teak wood frame. Internal doors are moulded flush doors with quality wood frames. |
| Flooring | Good quality vitrified tiles for living, dining , bed rooms and the kitchen. Anti-skid tiles for the balconies. |
| Toilets | Good quality of anti-skid tiles for floors and wall tiles up to height of 7 feet. Cera, Hindware or equivalent chromium plated taps and hot and cold water mixer. Cera, Hindware or equivalent sanitary fixtures, washbasins in all toilets. |
| Painting & Polishing | Putty finish with emulsion paint for walls. Synthetic enamel paints for doors. |
| Kitchen | Raised cooking platform with black granite top and stainless steel sink. Glazed tiles will be provided for a height of two feet for the length of the cooking platform. |
| Electricity & Water | Necessary light, fan and power points with branded cables and modular switches. Borewell for every home and KWA water connection |



