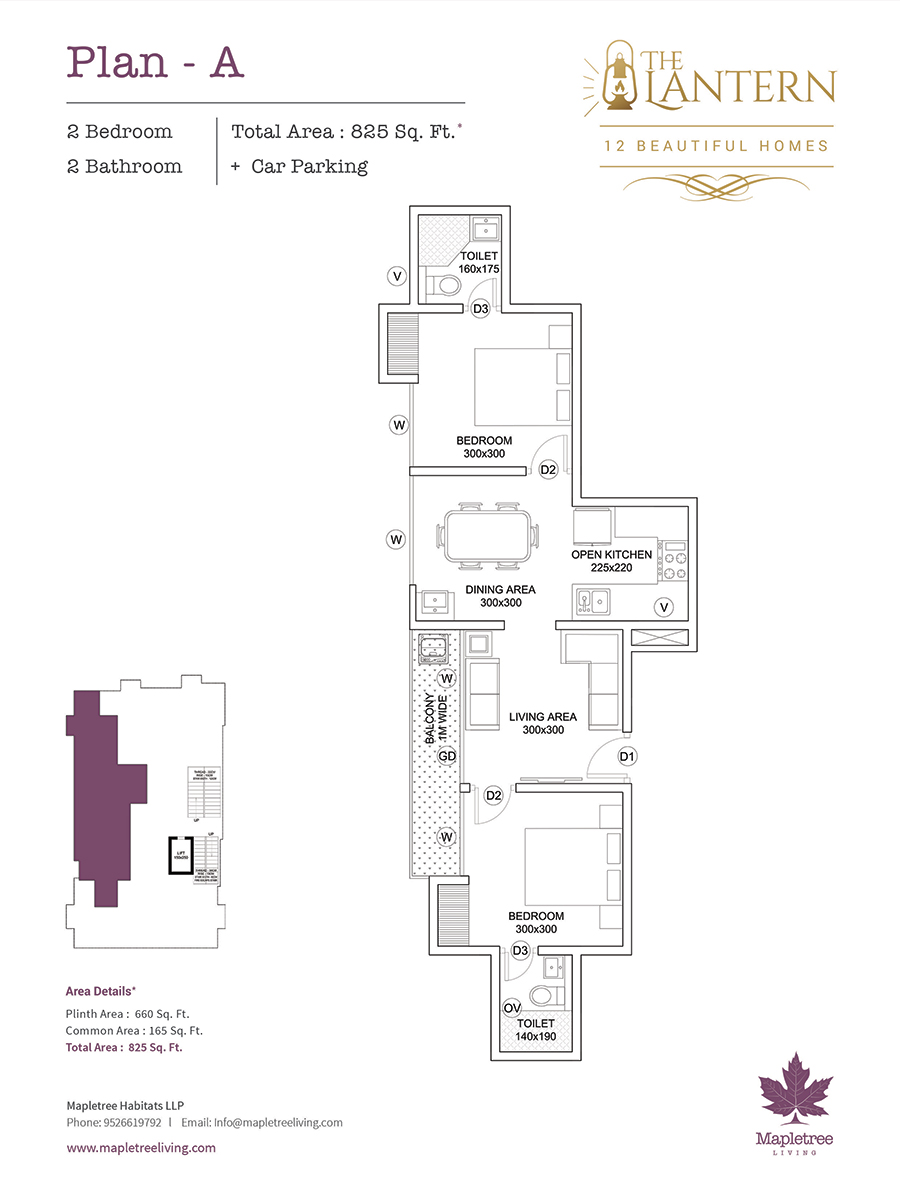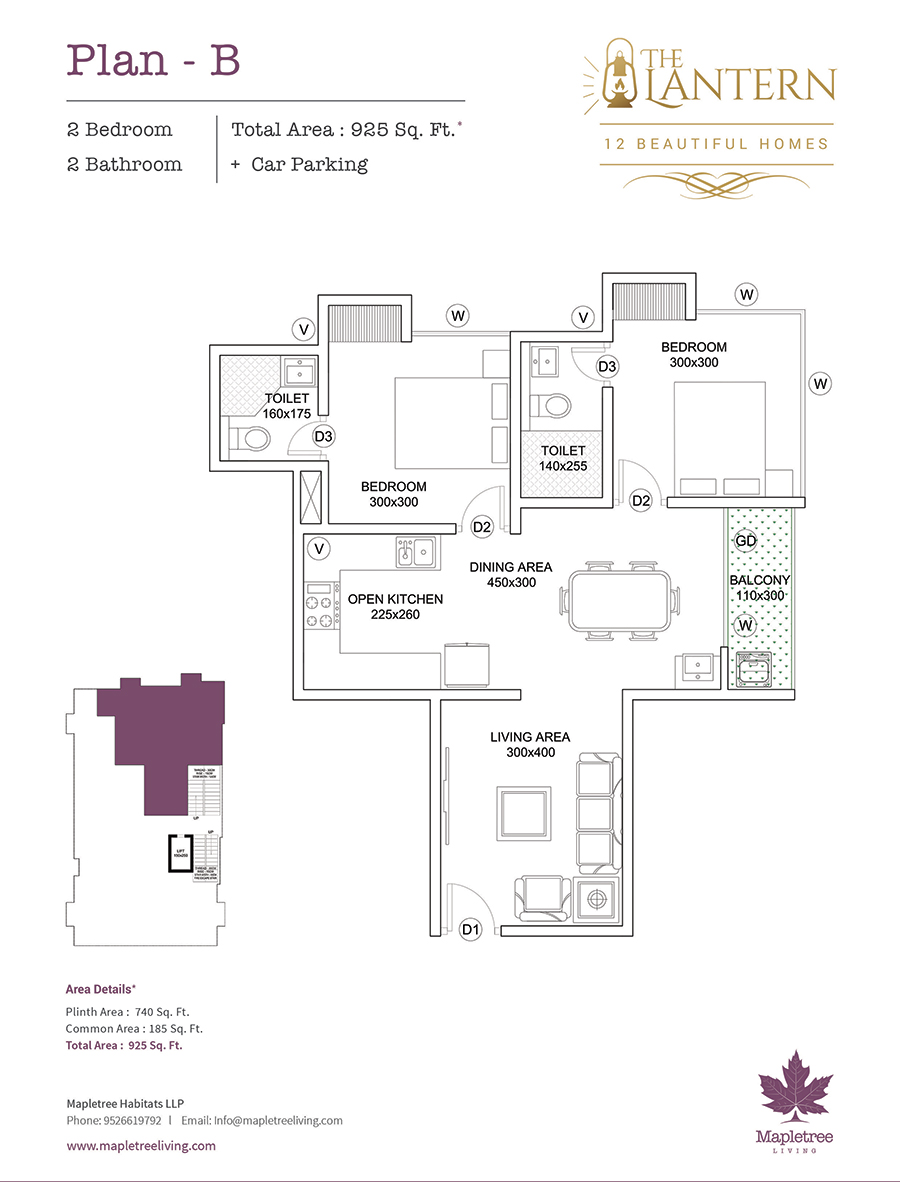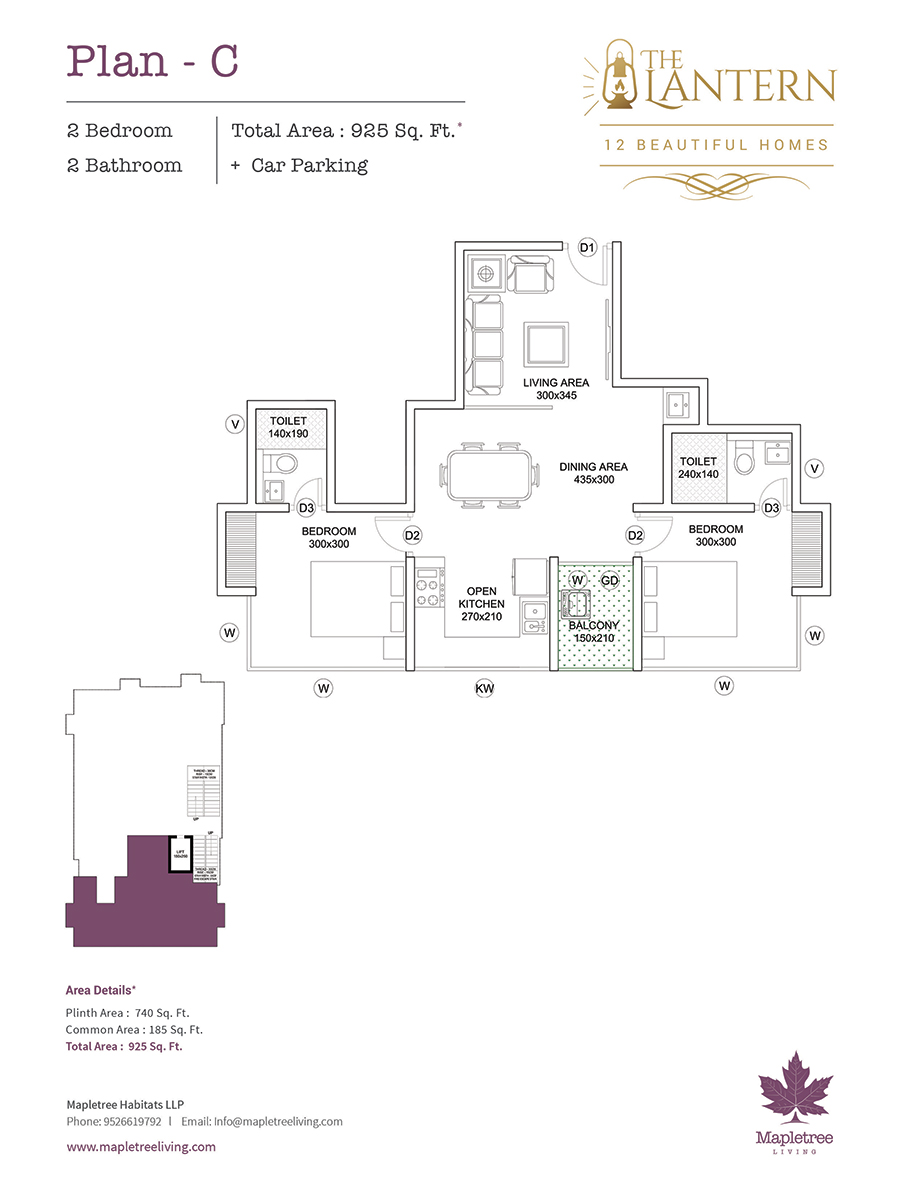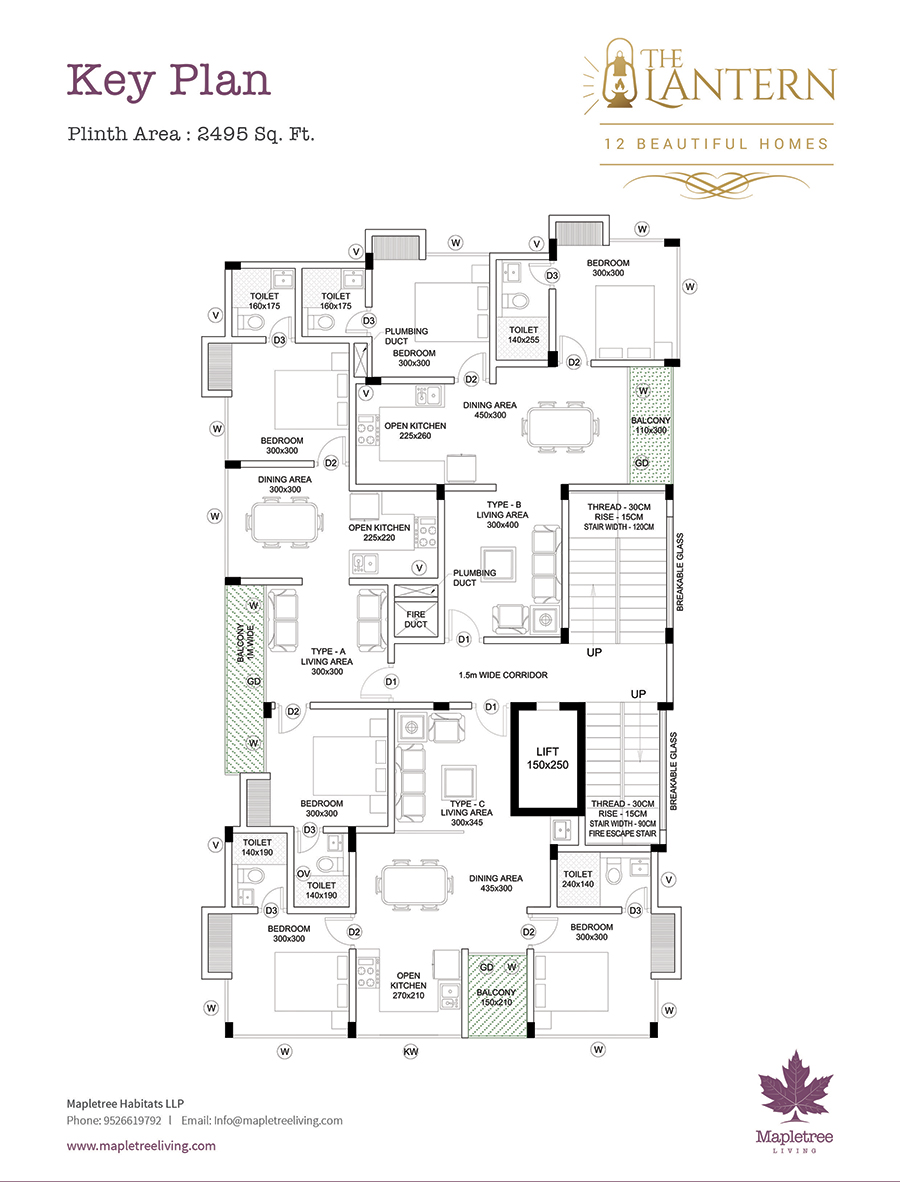The Lantern - Located at the crossroads of convenience, culture, connectivity and community.
Project Overview
The Lantern is a G+4 storey building with 12 well designed and beautiful homes, located in the midst of all the hustle and bustle right off Seaport-Airport road at Irimpanam Junction, Tripunithura. The Lantern puts you at the epicenter of all the action, steps away from restaurants, grocery shops and public transport. One really does not need a car when you live at the Lantern, everything is at your doorstep. Take a morning stroll for coffee, pick up groceries, grab an Uber, auto or bus, or walk down the street to the Thanneerchaal park. It enoys easy access to schools, Infopark/Smart City, hospitals, places of worship, and the SN Junction Metro station.
Ranging between 825sqft to 925sqft, this collection of beautiful two bedroom homes offers you the opportunity to purchase a new apartment residence in this vibrant location. The Lantern features contemporary architecture with traditional touches like artistic brickwork, open layouts to increase utility and large airy windows that bring in lots of natural light to brighten your day.
The limited number of apartments gives the Lantern a boutique feel with the best location advantage making it an ideal choice for young professionals and first time home buyers.
Contact us to explore if The Lantern is a right fit for you.
2 bedroom apartments starting at 59.9 Lakhs

Quiet neighbourhood located at Irimpanam Junction, just off Seaport-Airport Road Just a short walk to grocery stores, restaurants, shops, Choice School and Tripunithura S.N Junction Metro Station
Highlights
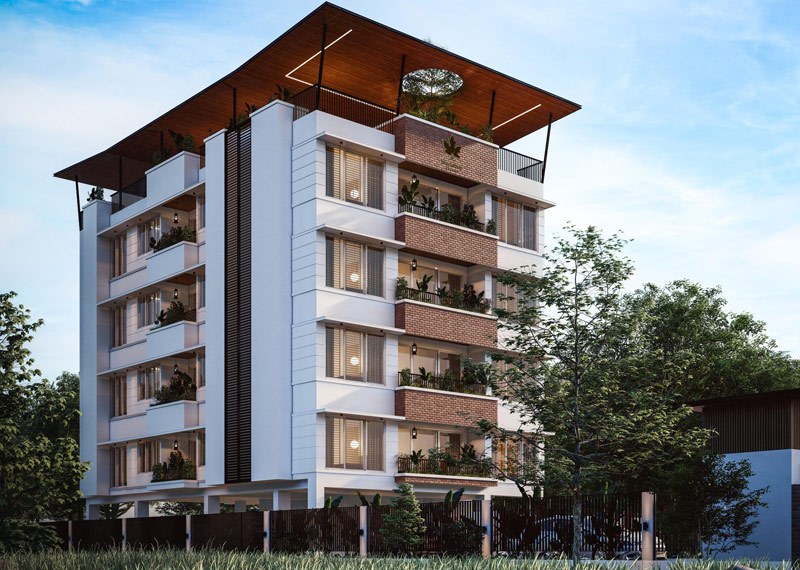


- 24 hours security with surveillance cameras
- Sky garden
- Back-up generator for common areas with 1000W for each apartment
- Covered parking for every home
- Children's play area
- Automatic lifts with power backup
- Biometric Access for the entrance
- Waste management with incinerator
- Rain Water Harvesting
- Bio-Digester to convert all organic waste to manure
Specification
| Structure | RCC framed structure with concrete block/brick walls. |
| Windows & Doors | Aluminum frames and glazed shutters with MS grills. Decorative main door with quality wood frame. Internal doors are molded flush doors with quality wood frames. |
| Flooring | Good quality vitrified tiles for living, dining , bed rooms and the kitchen. Anti-skid tiles for the balconies. |
| Toilets | Good quality of anti-skid tiles for floors and wall tiles up to height of 7 feet. Cera, Hindware or equivalent chromium plated taps and hot and cold water mixer. Cera, Hindware or equivalent sanitary fixtures, washbasins in all toilets. |
| Painting & Polishing | Putty finish with emulsion paint for walls. Synthetic enamel paints for doors. |
| Kitchen | Raised cooking platform with black granite top and stainless steel sink. Glazed tiles will be provided for a height of two feet for the length of the cooking platform. |
| Electricity & Water | Necessary light, fan and power points with branded cables and modular switches. |

