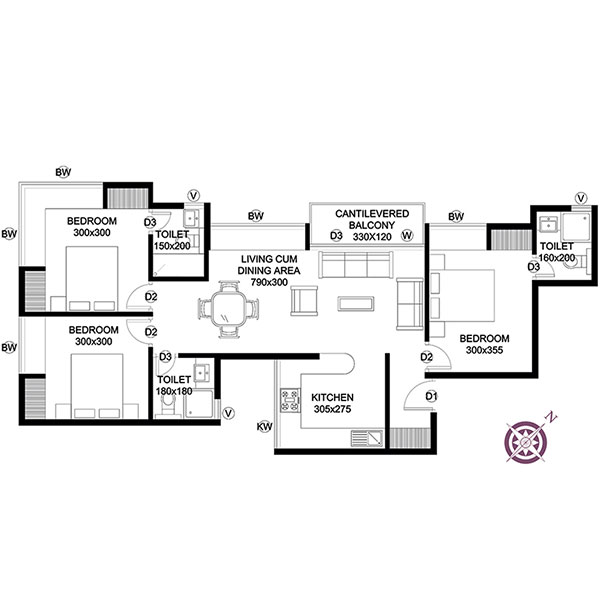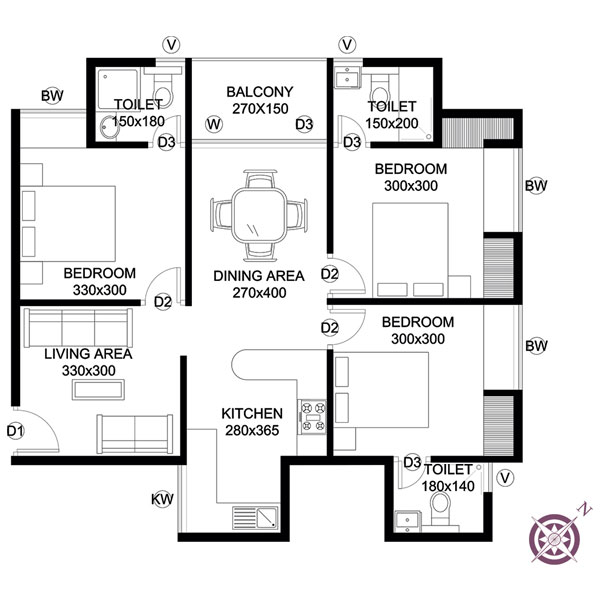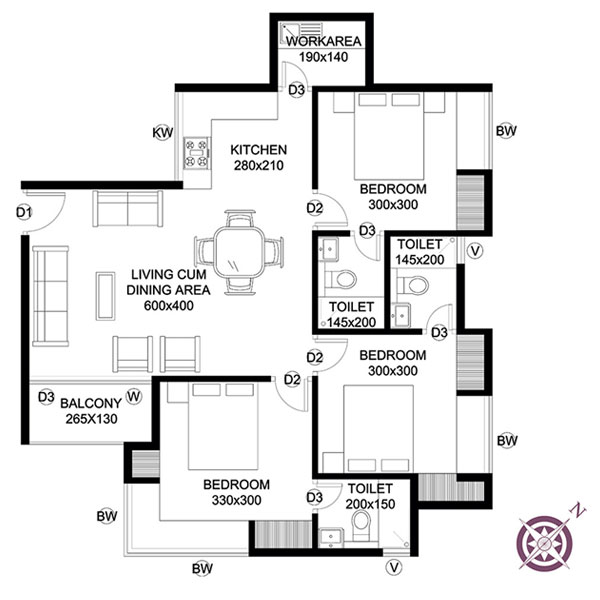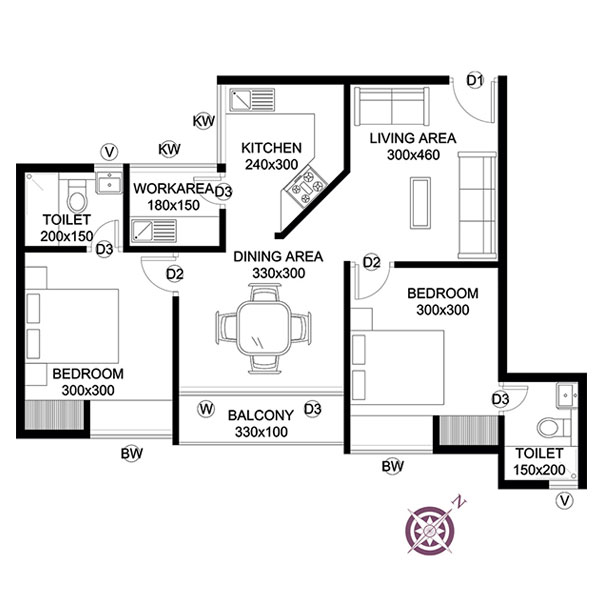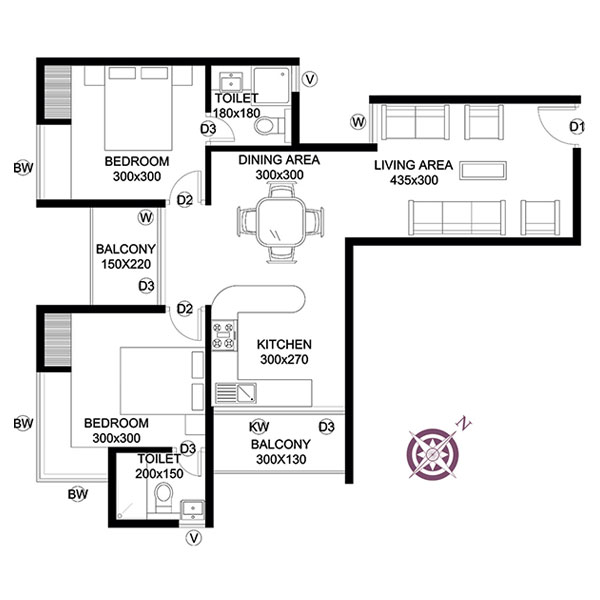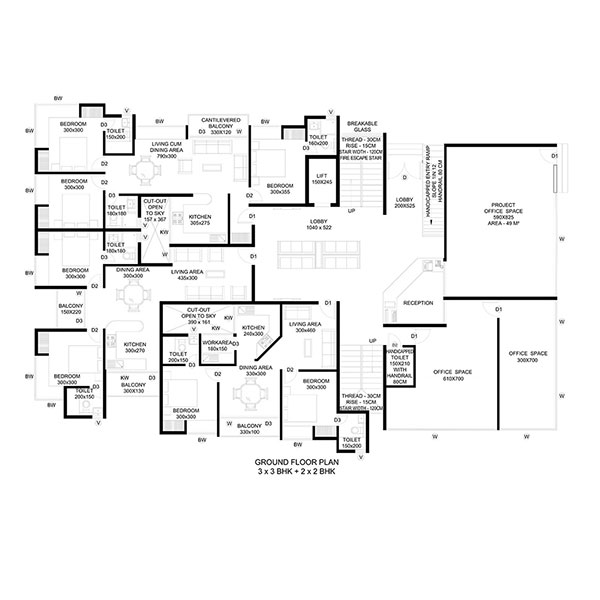Project Overview
The Anchor is a G+3 storey building with basement parking and 18 well designed homes, located less than 100 Meters away from the Karimugal Junction, with easy access to Infopark which is about 5 kms and Smart City, which is about 4 kms away. The Anchor puts you at the epicenter of all the action, steps away from places of worship, bus stops, shops and restaurants. It enjoys easy access to schools, hospitals and the upcoming Cochin Metro.
The Anchor aims at providing the home owner with maximum greenery and functionality. Every Family will have access to landscaped spaces, a sky garden with pergolas, a rooftop swimming pool, individual utility space on the terrace, covered car parking, recreational space for the families and children. The Anchor will also provide a backup generator for lifts, common lights, water pump and 1000W for each apartment.
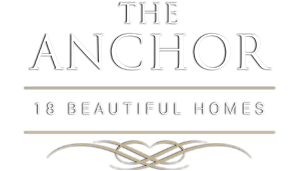
18 well designed homes, located less than 100 Meters away from the Karimugal Junction.
Highlights
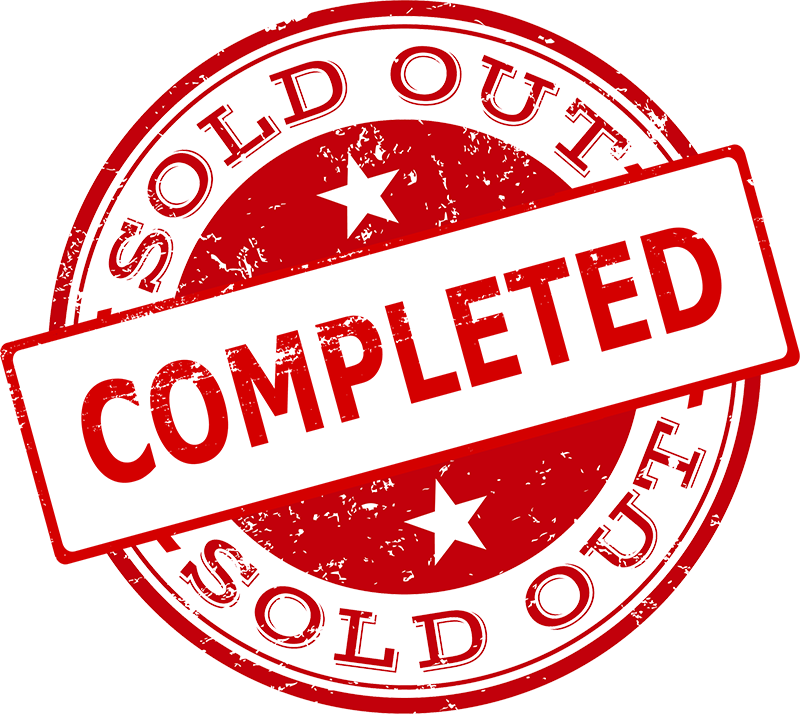
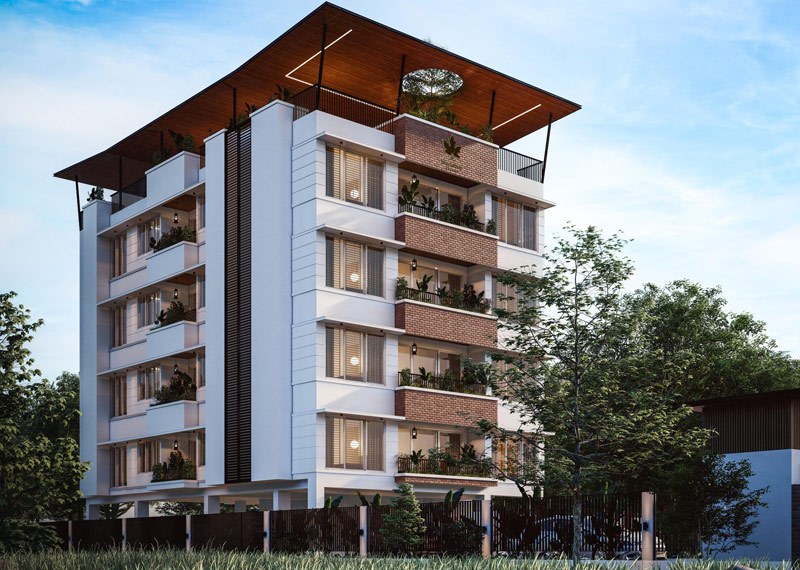







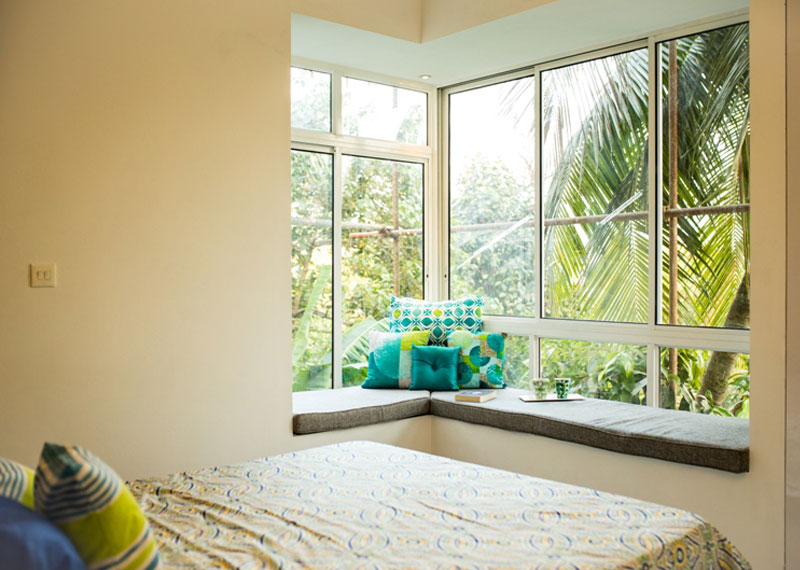
- 24 hours security
- Roof top swimming pool
- Sky garden
- Back-up generator for common areas with 1000W for each apartment
- Covered parking for every home
- Children's play area
- Automatic lifts with power backup
Specification
| Structure | RCC framed structure with concrete block/brick walls. |
| Windows & Doors | Aluminum frames and glazed shutters with MS grills. Decorative main door with quality wood frame. Internal doors are molded flush doors with quality wood frames. |
| Flooring | Good quality vitrified tiles for living, dining , bed rooms and the kitchen. Anti-skid tiles for the balconies. |
| Toilets | Good quality of anti-skid tiles for floors and wall tiles up to height of 7 feet. Cera, Hindware or equivalent chromium plated taps and hot and cold water mixer. Cera, Hindware or equivalent sanitary fixtures, washbasins in all toilets. |
| Painting & Polishing | Putty finish with emulsion paint for walls. Synthetic enamel paints for doors. |
| Kitchen | Raised cooking platform with black granite top and stainless steel sink. Glazed tiles will be provided for a height of two feet for the length of the cooking platform. |
| Electricity & Water | Necessary light, fan and power points with branded cables and modular switches. |

